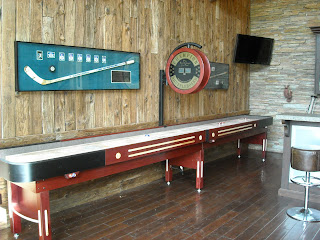
THE SNOW HAS ARRIVED!!!

SIT IN THE HOT TUB WHILE LOOKING AT THE CANYONS RESORT OR ELK ON THE MOUNTAIN SIDE.

VIEW FROM THE FRONT OF THE STREET. LOOKING AT THE CANYONS RESORT.

Mountain Ranch Estate in the heart of Park City. Minutes from the Resorts of... Deer Valley, Park City and The Canyons. This recently built custom home is "Mountain Contemporary", by the renowned Architect; Michael Upwall. The home is over 11,000 square feet with a Gourmet Kitchen, huge Great Room, (complete with 30' high stone fireplace), a quiet "Hearth Room Retreat", a Man Cave (fully equipped "Sports Bar"), 7 Bedrooms (two being Master Suites), a business office, and a Kid's Game Room with arcade games including air hockey, Addams Family pinball machine and dual Cruisin' USA car racing.
The home includes multiple wood burning fireplaces, a dry heat sauna, a recessed trampoline, and an oversized outdoor hot tub that comfortably seats 14. The property is situated on 4 acres, with a mountain stream in the front yard, and a fishing lake in the rear pasture. In the summer, use the Bocce Ball Court, and the acre of grass for soccer, volleyball, baseball, etc..
Four "common area" lakes are on the ranch. There are magnificent views to the beautiful panoramic mountains of The Wasatch Mountain Range. In the winter you can lie in bed and watch the snow cat "groomers" working their magic on The Canyons ski runs... all night long. There are over one hundred miles of biking/hiking/riding trails accessible... all accessible from the ranch property.
Our home can comfortably accommodate up to 27 people (10 adults and 17 children). There are 5 "adult" bedrooms (with two being "Master Suites"), plus the two kids bunk rooms. There are 13 beds, between the two bunk rooms (by double sleeping in the 4 full beds... you get 17 kids). When the night cools off, cuddle up inside with the home in the Hearth Room (great for quiet contemplation and reading) or the in-home Sports Bar (great for socializing). The fourteen person hot tub and sauna is great for après ski. The homes seven fireplaces will keep you nice and cozy.

GEESE ON OUR LAKE
















